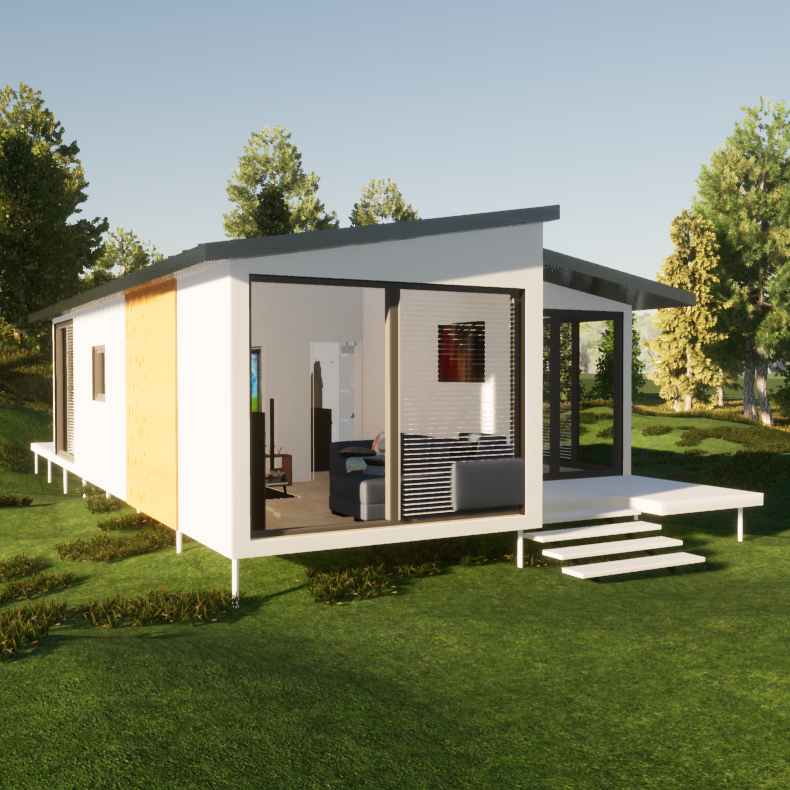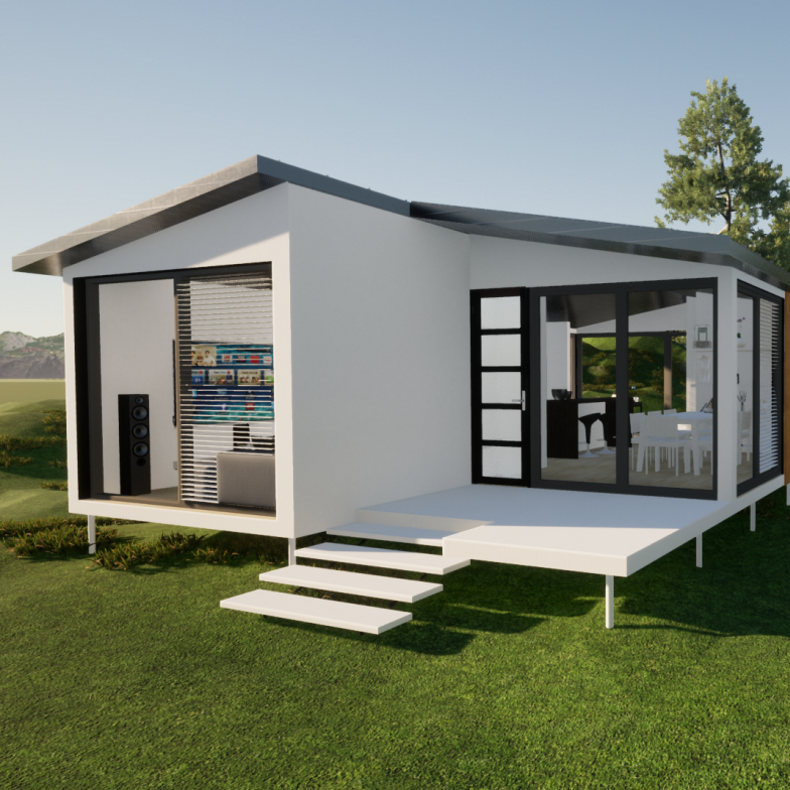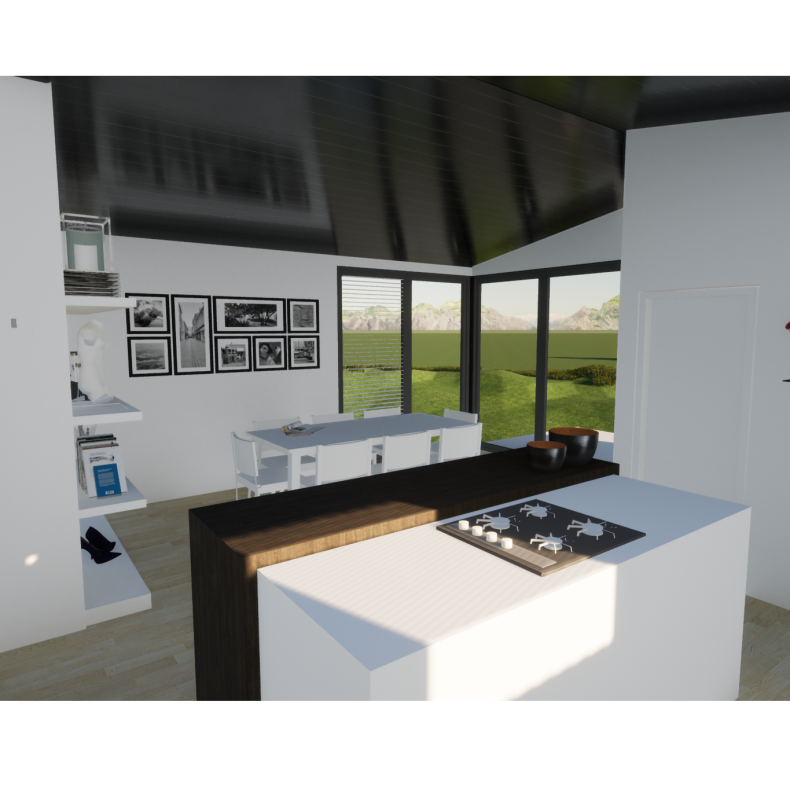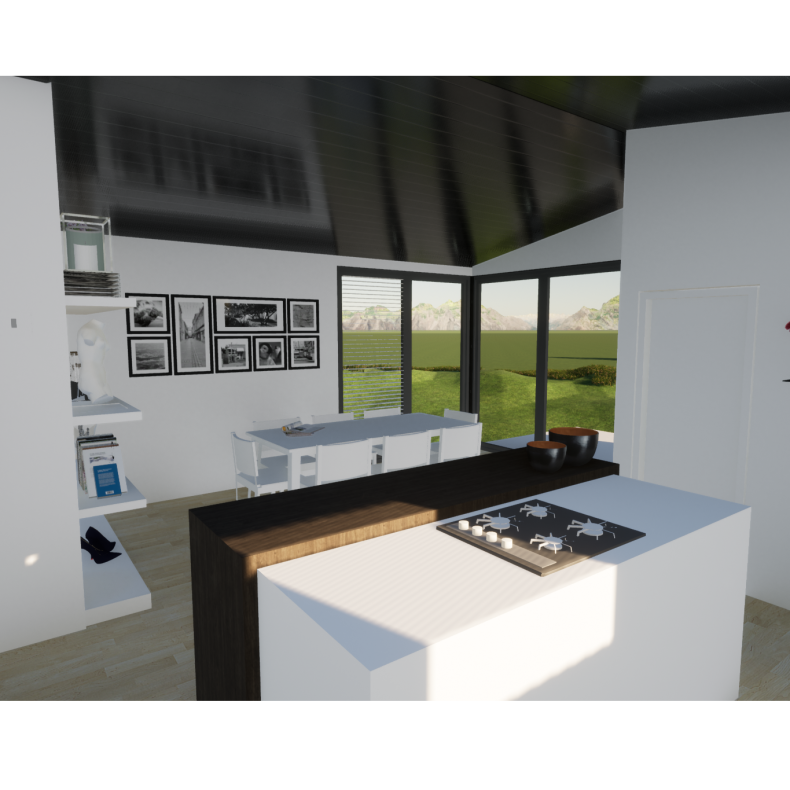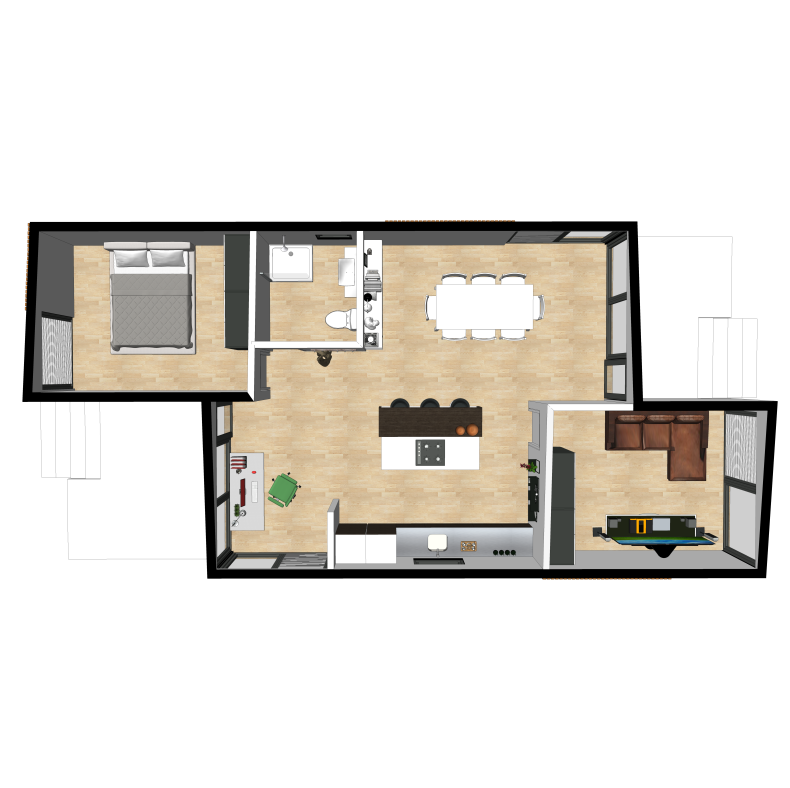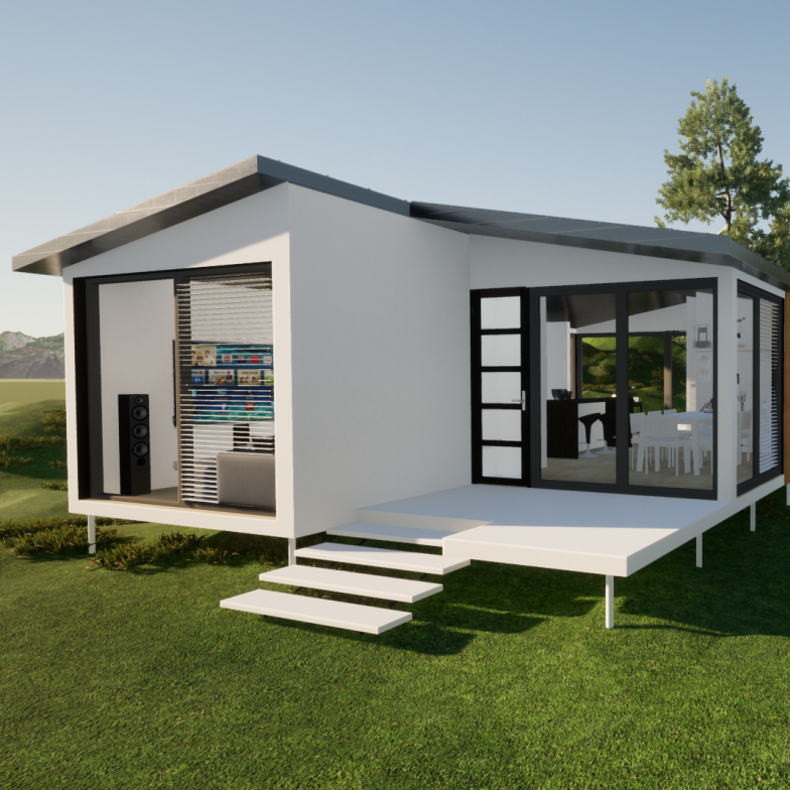From concept
to fully built …
we grow your home
Whether you need more space for a home office, an annex for your parents or children, a pool room, a home gym, a music room or an area to entertain, we can help you make your garden part of your home.
Why GartenHaus?
We specialise in achieving fully legitimate garden rooms for clients for whom conventional planning applications or permitted development are not possible. If you have been thwarted by green belt rules, AONB, or an Article 4 Direction you should talk to us.
We can work with you to do as much or as little as you need to make your project a reality :-
- assistance with planning
- building design, specification and drawings
- full turnkey
We specialise in high quality, fully insulated 4 season buildings, using excellent materials, that will give you many years of flexible and comfortable enjoyment.
We take the headache out of building your bespoke garden room.
Our Process

- ENQUIRY
Contact us to discuss your requirements, where you are proposing to site your garden room, and your ambitions for the building. At this stage we will say if we think we can help you with your particular proposal. We can also give you a general guide cost of the project. There is no charge for this.
2. PRE-PLANNING and PLANNING
Agreeing building dimensions, general external design and internal layout, insulation level and required services. Generate scale drawings, detailed quotation and outline build options available. Detailed documentation for planning application, application form, land registry location plan, site layout plan, proposal justification and evidence, floor plans and elevations and submit to planning on your behalf. For this we charge £2000.
3. ORDER YOUR GARDEN ROOM
Upon receiving your order your custom built garden room is put into production. At this point we require a payment of 50% of the purchase price.
4. CONSTRUCTION TO “WEATHERTIGHT SHELL”
Upon completion of the “weathertight shell”; foundations, subframe, floor, walls, windows, external doors, roof, and water repellent breather membrane a further payment of 25% of the sales price is required.
5. COMPLETION AND HANDOVER
Garden room completed inside and out to agreed specification, a final payment of 25%. We hand you the keys and you enjoy your new outside space.
Bespoke design
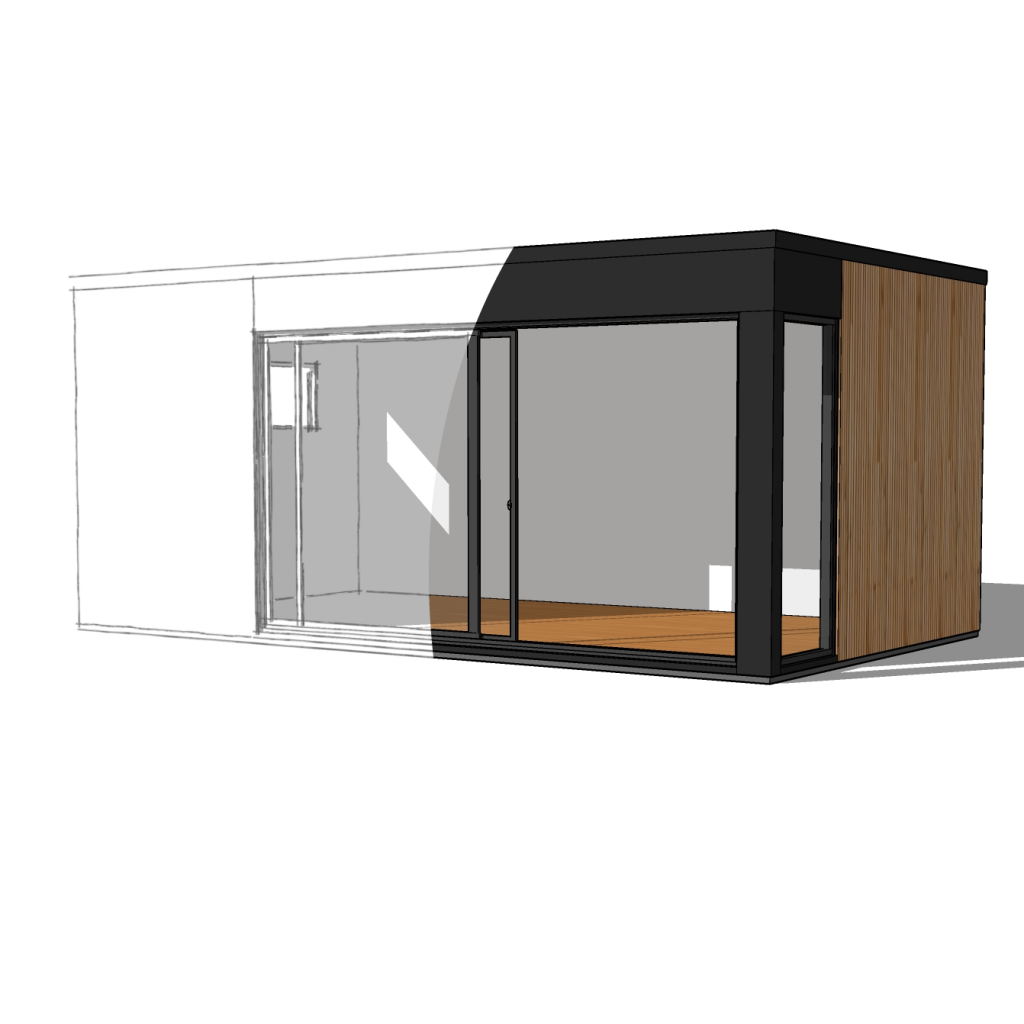
Your garden building can truly reflect your choices and style. We don’t do an off the peg range. Each building is custom specified by you, down to the choice of internal door handles.
We’ve got some cost effective and great quality options at different price points, but if you want something different, just talk to us.
External cladding options; Thermowood, Western Red Cedar, Siberian Larch, coloured composite cladding, coloured steel.
Doors, windows, bifolds; you select the quality, colour and placement, but we would recommend triple glazed high performance thermally decoupled aluminium or aluminium / wood composite.
Roofing options; shingles, tiles, coloured steel, standing seam zink, copper.
Build quality

Our buildings always exceed BS EN 1647:2018 and can be designed to comfortably exceed BS 3632:2015, the main features of which are :-
Improved insulation to roof, floors and walls.
You have a building that is fully insulated and meets BS 3632 for energy efficiency.
Improved window and door insulation values
The same as you would expect in any new home. All double glazed “A” rated PVCu, or better with aluminium, or composite triple glazed options.
Low energy lighting & improved ventilation.
We want your garden annexe to have everything you would expect in a new home, comfort, quality & style.
Improved wall construction for proven sound reduction.
Competitive pricing
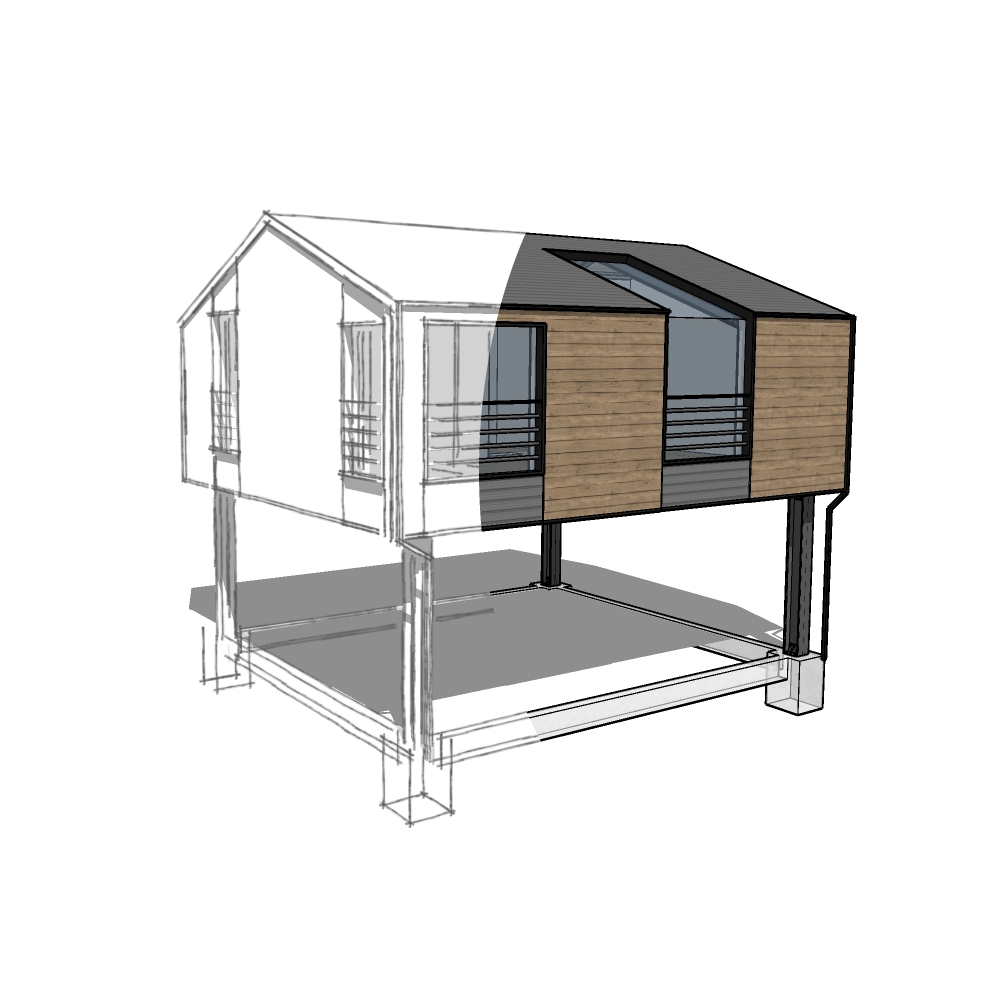
You might see garden buildings that look similar, but when you examine the construction details it is a 100mm stud wall filled half filled with rockwool insulation. A GartenHaus home is not a glorified shed with some additional wool cladding. Our walls are made from super insulated SIP panels and are 6″ or 8″ thick. Our detailed price quote will usually include piling foundations, subframe, supply and erection of floor walls and roof, gutters and rainwater goods, external cladding, windows and bifolds/sliding doors, internal and external doors, skirting, plumbing and electrics (within the building, +/- connections to the main house), kitchen and bathroom installation, internal flooring, plastering, internal decoration.
Costs for full turnkey buildings usually range from £1700 to £2500 per square meter depending on specification.
Contact
GartenHaus Ltd Registered Office:
Teasel Cottage, Hoe Lane, Abinger Hammer, Dorking, RH5 6RH
Registered in England and Wales No. 13097288
Tel. 07976 623536
E: info@gartenhaus.uk

